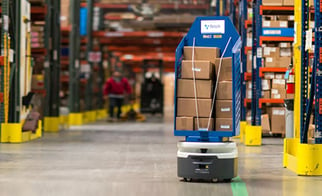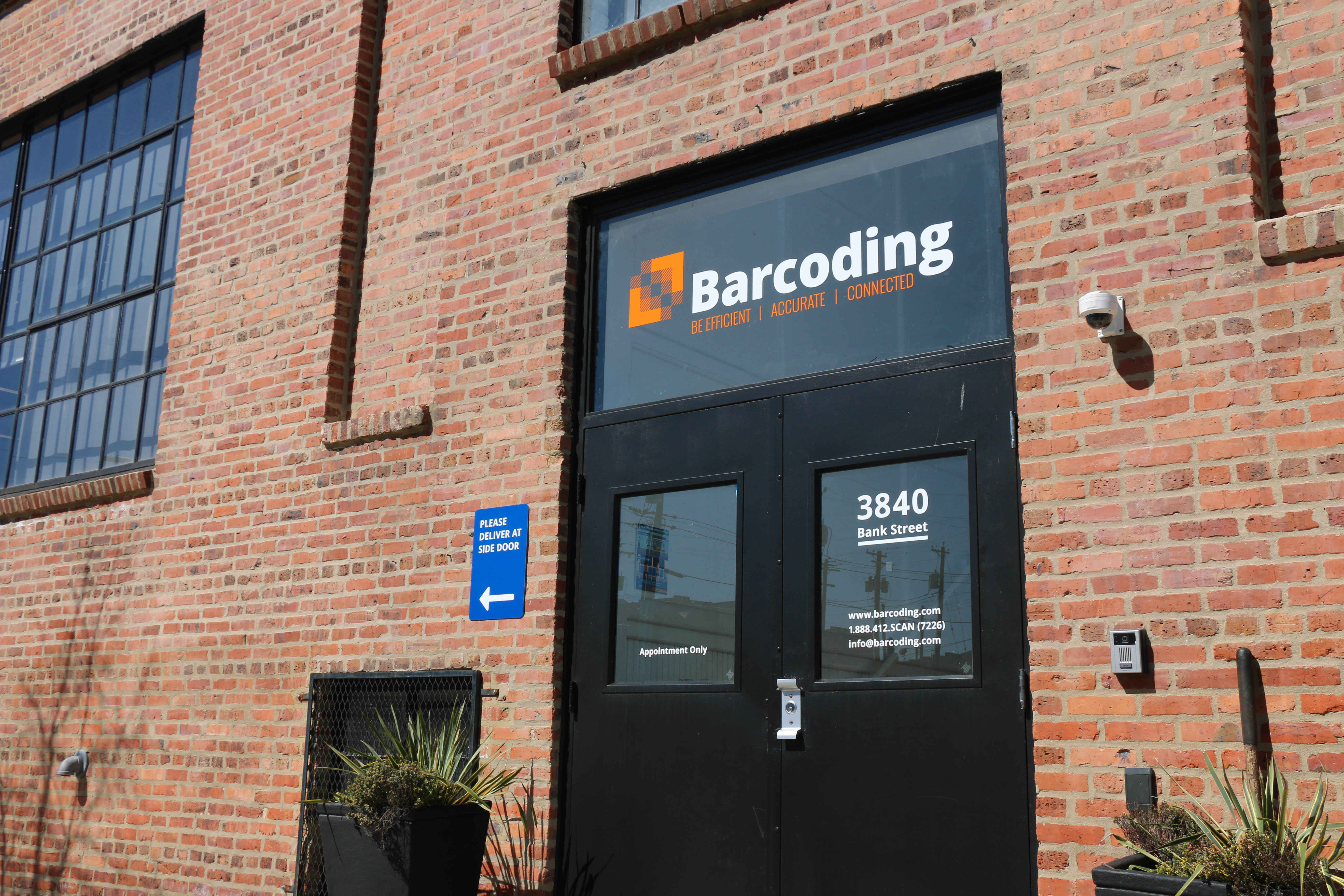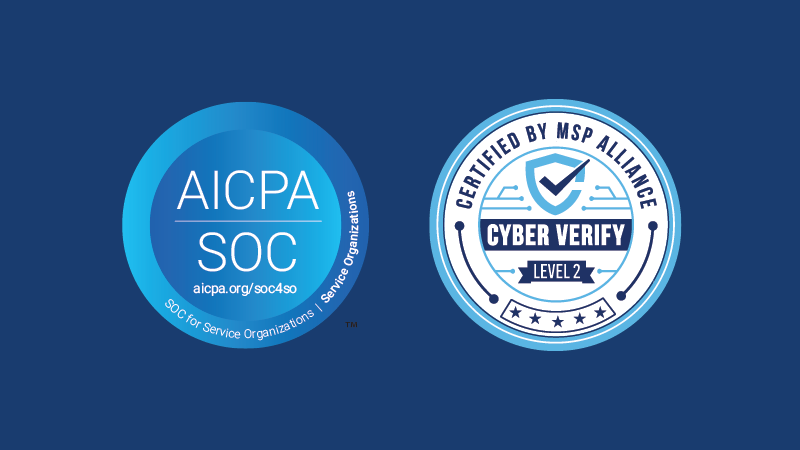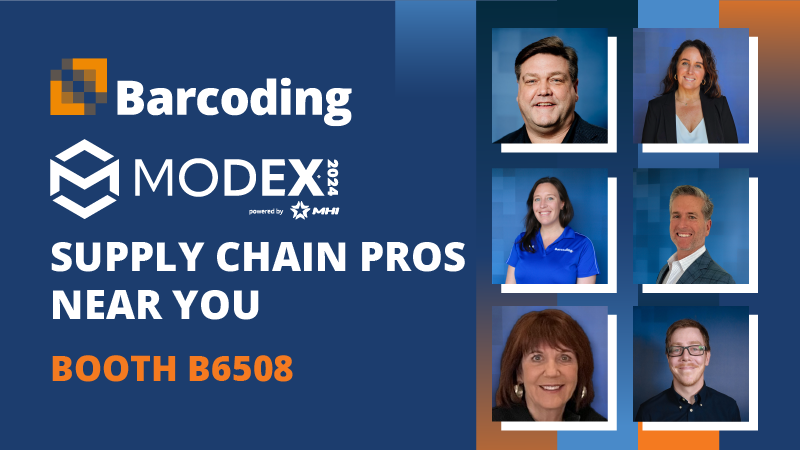Welcome to Barcoding’s headquarters at 3840 Bank Street! Founded in 1998, Barcoding is a supply chain automation and innovation company founded in Baltimore, MD. We are committed to this city. Our company stretches across the United States and into Canada, but this is home.
Built-in 1924 by I.C. Isaacs & Company, a business that produced men's and women's equestrian wear thanks to its association with Maryland's horse racing industry. In time, garment production ceased on this site in 2009 and was followed by various storage and wholesale merchandise occupants.
Formerly I.C. Isaacs Clothing Company, 100% of the building’s historic exterior is largely intact with steel framing, roof framing, exposed brick walls, and original wood flooring.
MAIN ENTRANCE
In the main entrance, you will notice a small original vestibule with a pressed metal ceiling and painted wood panel walls.
When you enter the building, to the right, you will find our conference rooms. Each conference room is named after the street they are facing, Grundy and Bank. Some architectural details to note here are the model’s mirror and the historic bathroom.
Throughout the building, you will find original, single-glazed, fixed, dividing-lite steel industrial windows with brick sills.
Just past the entrance is our 100-year-old freight elevator and a small kitchenette for guests and employees.
FRONT OF THE HOUSE
In the front of the house are our leadership, sales, marketing, finance, and operation offices. Provided by American Office, these Herman Miller workstations are designed to encourage a collaborative environment.
The wooden floors throughout are original to the building, sanded, and restored. The black steel beams are joisted directly into the brick, unlike modern buildings that use vertical beams for support.
Fun Fact! The great aunt of one of our accounts payable professionals used to work at this building when it was a garment factory!
WAREHOUSE
Welcome to the main hub of our headquarters, our warehouse. This is where the vast majority of our client services are handled with the goal of maximizing our customers' investments in mobile technology.
The back half of this hall is where this team creates an "out of the box" experience for our customers—provisioning and shipping tens of thousands of devices a year. Refurbished cutting tables from the building's garment manufacturing past, they will live a new life in this deployment center.
During WWII, the garment factory began producing uniforms for the war effort forcing them to tar paper the windows shut; we’ve restored them to their original state.
In this warehouse and services space, Barcoding helps our clients create a more predictable, reliable, and efficient mobile support model by managing and assuming responsibility for deploying and running necessary mobile technology and AIDC hardware. Barcoding delivers a mobile experience.
Take a peek at the behind-the-scenes work of our professional services team.
A rooftop deck is accessible from the stairs in the warehouse—a common feature to Baltimore City rowhomes. Each stair landing is crafted from old-growth Scottish pine, salvaged from this building—wood that is no longer available anywhere.
THE EMPLOYEE EXPERIENCE
This space is designed for our employees to congregate, enjoy lunch, work out, and recharge. It is our people that fuel our business, and we believe in investing in them to ensure a healthy, well-balanced environment for our most valued #SupplyChainGeeks.
Note the steam engine in this room was converted into a boiler to heat the building. It is no longer in service, but due to the size and weight, we have chosen to restore it and let it become part of our new space.
Fun Fact! It took 14,000+ labor hours to complete the restoration of this building. That is equal to 7 full-time people for one full year.
At the end of this hall is Zebra Technology’s on-site repair services, we have shared space with this team for the past several years.
THANK YOU
Thank you for joining us for a virtual tour of Barcoding! We are proud of the work that went into this project and are very excited about our new digs! Thanks to Root Branch Media Group for creating the video.





