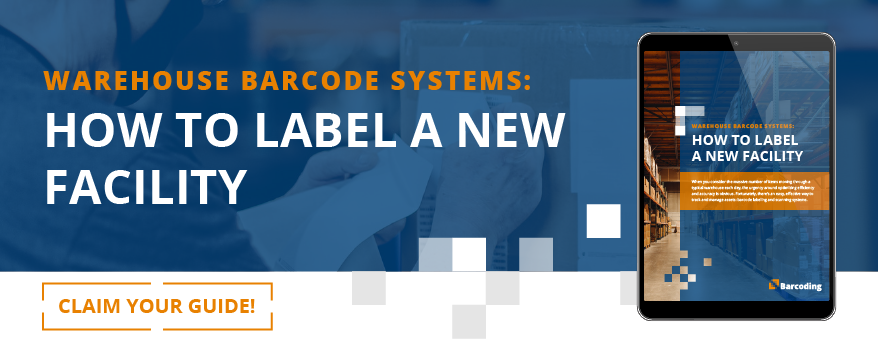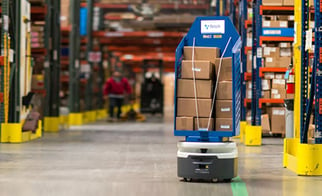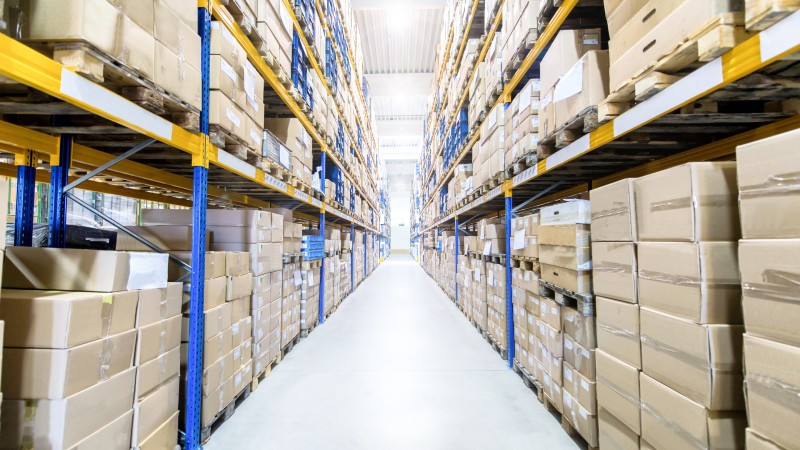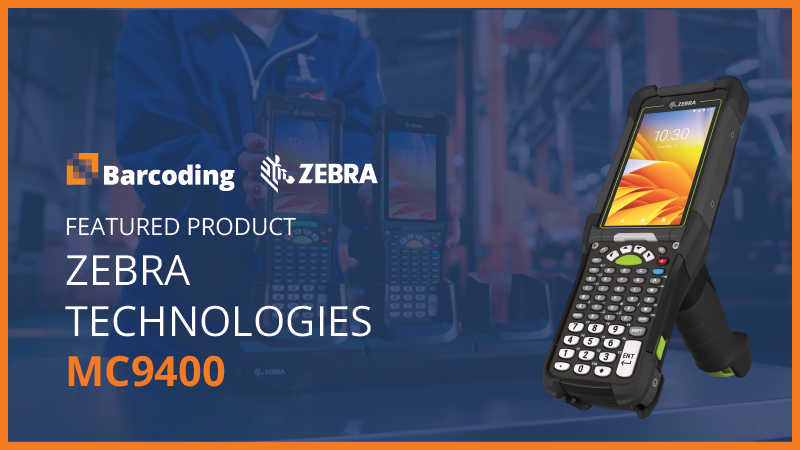Mapping your warehouse or distribution center is a key step in making the facility easier and more efficient to manage. Together with a warehouse management system (WMS) and proper use of labeling strategies, location mapping helps people make spatial sense of areas used for storage, receiving, shipping, and other functions.
Building out a warehouse map also helps optimize your warehouse barcode system. Solid early stage planning makes room for your facility to grow or change as future business demands; it also helps prevent costly mistakes down the road. Making changes on paper or in a software application is nothing compared to the disruption, cost, and inefficiency of having to tear down storage or work areas and reconfigure layouts after implementation.
Taking these steps early in your warehouse planning can do a lot to improve warehouse performance and supply chain visibility, too—so whatever you do, don’t skip the location mapping step.
Get Started Building Your Warehouse Facility Location Map
First things first: a map is a map, not a conceptual idea in one person’s brain. Create an actual map of your facility’s layout, whether on paper or using design software. Measure the available floor space so you’re working with reliable, concrete dimensions. This is a much easier step if you’re starting from scratch in an empty warehouse facility, of course.
If you’re revising your warehouse layout and updating your labeling system, start by documenting current locations and dimensions. Taking it all in from a single point of view can help you see the whole picture more clearly (in a literal sense), helping you make good, holistic decisions about traffic patterns and locations. Identify what’s working well and what can be improved.
1. Start by thinking outside the box.
Really. Start by evaluating areas of access. Where are materials and items received, and where are products shipped out? How do workers enter and exit the facility’s various areas? Take note of all key areas where space is needed for loading and unloading, and be sure enough space is set aside around those areas.
2. There’s more than one way to move.
There’s a good chance you have workers on foot as well as operating forklifts or other material moving equipment like dollies or pallet jacks. Be sure you’re aware of the sizes of all material handling tools and equipment, and account for them in walkways and aisles. Also consider numbers: how many workers occupy the space during a shift? How many are using larger equipment at the same time?
3. Design your warehouse floor plan for efficiency, flow, and above all, safety.
Evaluate the way tasks are completed by putting yourself in various workers’ shoes. The information you glean should guide your choice of general organizational methods:
- U-shape, L-shape, or I-shape
- Grids of aisles or product clusters
- Serpentine or standard numbering system
Your goal is to minimize risks of bottlenecks, collisions, and backups while also minimizing the number of steps and the time it takes for workers to complete tasks. By locating sequential tasks as close as possible to each other, you reduce dead-heading and help workers optimize their efforts. This not only helps maintain a safer work environment; it also makes work more efficient and productive for those on the floor.
4. Work doesn’t happen in two dimensions.
As you evaluate and plan your warehouse footprint, account for warehouse volume, not just area. How high are shelves and racks? Placing your high-volume, high-velocity items on the most accessible racks and shelves isn’t an efficiency hack; it’s a common best practice. But storing other items higher or lower calls for consideration about product sizes, weights, and handling equipment. Heavy items on high shelves add risk to workers on the floor.
5. Remember, not all the space is available to serve as warehouse/storage.
Plenty of work has to happen around all that material. Administrative and other task-based areas need to be accounted for, and their space needs to be ample to get the job done in an orderly, organized way. Consider workstation equipment, assets, and inventory like the day-to-day consumables that employees need to get the job done. Break areas and offices take up space, but your facility still needs them.
6. Leave intentional gaps so your warehouse layout can expand or change.
This can be tough to do, given space limitations and the need to minimize deadhead activity. At the same time, leaving room in areas where you see likely additions or changes coming soon can help you reduce costs and disruption when it’s time.
7. Review your map and test if you can.
Not everyone can tape off all the spaces and take a real-world walk-through. If you can, it’s a smart thing to do. If you can’t, revisit your dimensions and measurements for errors. This is where software can go a long way toward identifying potential issues.
Consulting With an Expert Early On Can Prevent Headaches
Optimizing productivity and efficiency is absolutely vital for a key asset like warehouse space. and when you improve supply chain visibility, you improve operations. The decisions you make in constructing your warehouse map can have a ripple effect, impacting areas as seemingly far-removed as customer service, worker recruiting and retention, and overall enterprise profitability.
That’s why the experts at Barcoding approach everything we do with a Process, People, Technology (PPT) philosophy. Solving any business challenge starts with understanding the process and workflows from the perspective of the people who do the work—along with workplace culture, business goals, and other factors.
Before you dive into labeling your next new warehouse facility, be sure to download our free guide. Click below to download your copy today.






